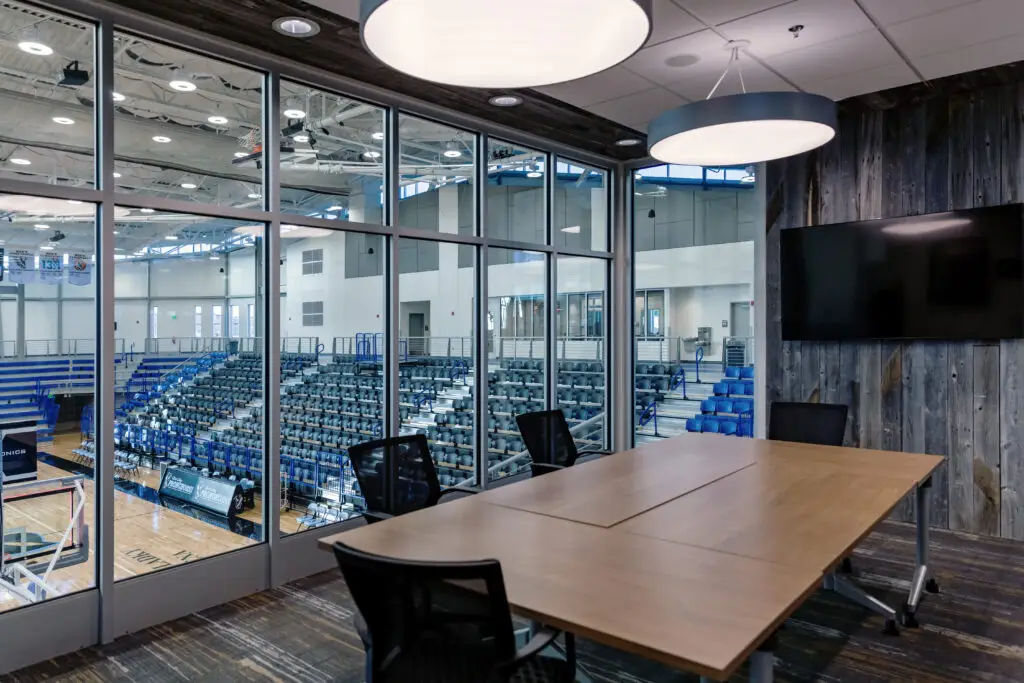Education
Gillette College Pronghorn Center
This project involved the new construction of a 56,000 sf facility providing new spaces for various academic and athletic programs, with a focus on health and human performance studies. The building incorporated:
- Health Sciences Simulation Laboratory – designed to offer students a clinical environment simulator with a six-bed clinic and two high-fidelity mannequins for realistic healthcare scenarios. It also included a clinic exam room, similar to the average physician’s office and three debriefing conference rooms.
- Fitness Center – featured a full range of weight lifting machines and free weights, new and expanded cardiovascular options, an indoor track, and full-scale locker rooms.
- Full-scale Gymnasium with spectator seating.
Our team was hired initially awarded a contract for pre-construction services at the 75% schematic design stage. We brought on a mechanical and electrical consultant under a separate pre-construction agreement to assist in design in an official capacity. Under this contract, the project was re-estimated across four design stages, and we provided value engineering recommendations. Our firm was later contracted under a separate agreement for bidding and construction services. We prioritized communication and consistency to ensure the project plan was followed through into construction.
Photo Credits: Architectural Nexus

