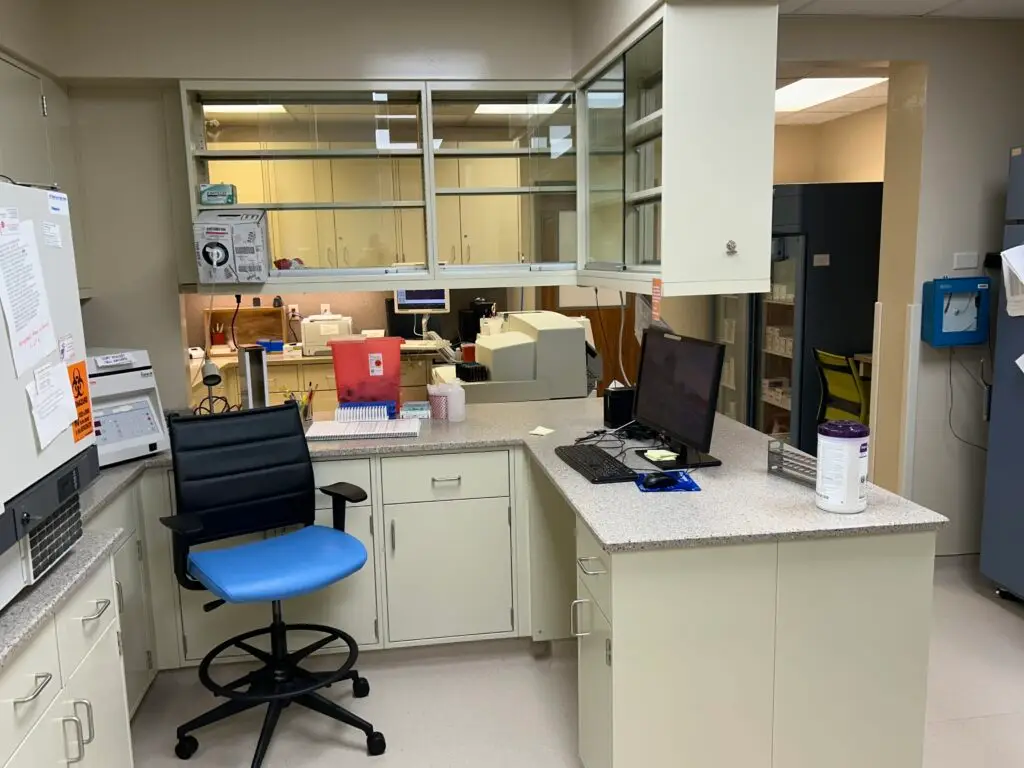Healthcare
North Bighorn Hospital
This project was carried out in an active hospital setting which provided many challenges. The scope included preparing an adjacent space to temporarily relocate the existing lab ensuring daily lab operations were not impeded during construction. After the space was set up properly construction could now begin by installing ICRA panels to seal off the construction area which allowed for a high level of protection against dust and construction debris. This ensured the patients and staff of the hospital were safeguarded at all times during the duration of this project.
The next phase of this renovation included the complete demolition of the existing lab. This included walls, ceilings, soffits, flooring and concrete to accommodate new plumbing and electrical systems. Throughout demolition, Groathouse remained in constant communication with lab staff to ensure noise levels and the removal of debris were not causing a disruption to adjacent hospital areas.
After demolition was completed the new construction of under-slab plumbing and electrical installation could begin. This was quickly followed by the framing of new walls. Once the rough-ins were complete, new finishes were installed including laboratory specific casework, flooring and updated plumbing and electrical fixtures.

