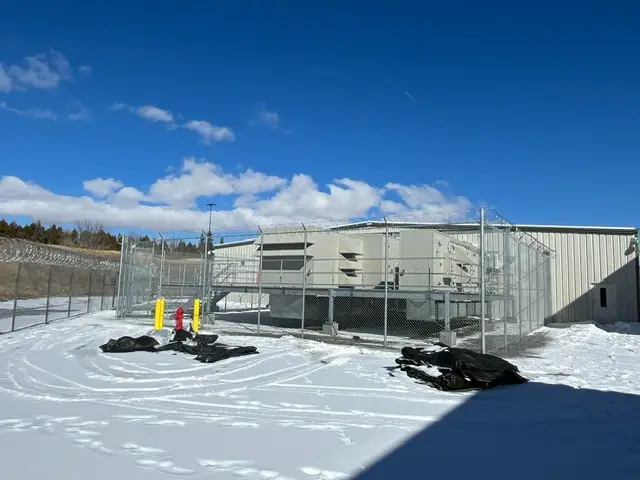Government
Wyoming Women’s Center
Wyoming Women's Center
Client:
State of Wyoming, Department of Corrections
Location:
Lusk, Wyoming
Delivery Method:
Design-Bid-Build
Architect:
Arete Design Group
Construction Start:
June 2024
Substantial Completion:
March 2025
This project involved a full HVAC remodel of approximately 24,534 sf of conditioned space. The building was equipped with a new membrane roof system to address pre-existing water leaks.
Two new AHUs and one MAU were installed on a newly constructed elevated mechanical platform, covering about 2,074 sf. An 8-inch fiber-reinforced concrete slab was also poured for mechanical equipment housekeeping and future projects.
Additionally, two new chillers were installed to supply the new mechanical equipment and support future equipment upgrades.

Explore Similar Projects
See more of our Government projects
