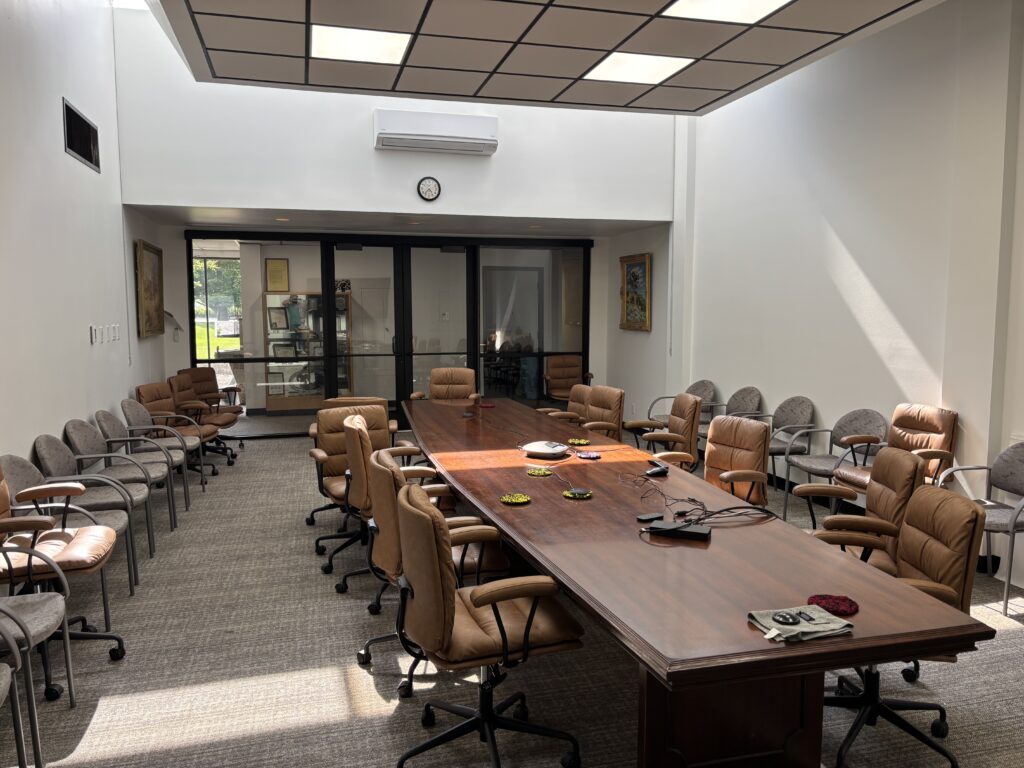Private
GSA US Forest Service Renovation
This renovation for the Forest Service in Cody, Wyoming updated several key areas of the building, including three bathrooms, a breakroom, a conference room, and the entry vestibule. Due to a significant presence of asbestos, extensive abatement was completed before construction began.
The breakroom, with its rock-covered pillars and 1980s carpet wall, was transformed with a modern Level 4 painted finish. Outdated cabinetry was replaced with sleek Wilson Art laminate and solid surface countertops for a fresh, contemporary look. In the conference room, original honeycomb light fixtures were replaced with 2×2 grid ceiling tiles and new lighting. Wood paneling and corkboard walls received Level 4 finishes, and the old built-in cabinetry was replaced with a stylish new storefront system. This project highlights our expertise as a trusted commercial contractor in Cody WY.

Delivering High-Quality Commercial Construction in Cody WY
Groathouse Construction is a trusted commercial contractor in Cody WY, specializing in office and government facility renovations. Projects like the Forest Service Renovation show our ability to transform existing spaces while keeping them safe, functional, and on schedule. Our team carefully manages asbestos abatement, demolition, and installation of modern finishes to ensure every detail is executed with precision.
Beyond individual projects, Groathouse Construction is known in Cody WY for reliability and timely delivery. We create workspaces that enhance building performance, improve occupant experience, and provide functional, visually appealing environments for employees and visitors.
