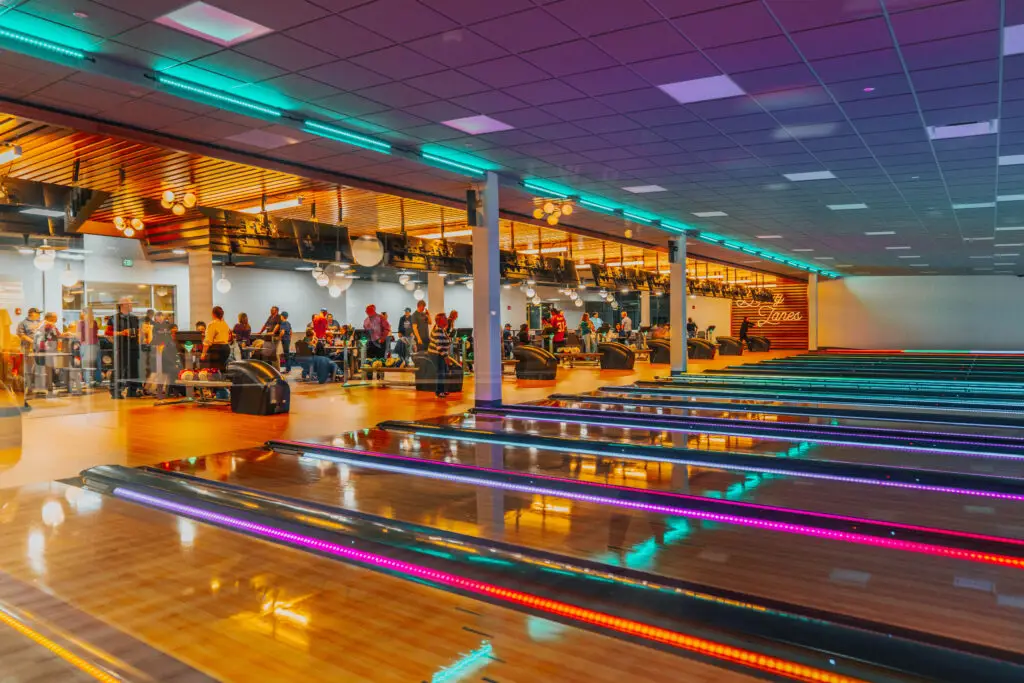Private
Cheyenne Business Center Arcade & Bowling Alley
Our firm was hired for a multi-phased renovation of the Cheyenne Business Center. The arcade renovation was the third phase and involved complete interior demolition of a 10,000 sf office space on the second floor. Transporting materials in and out posed logistical challenges. The new space includes a framed data room, multiple escape rooms, a concession area, and a laser tag arena. The project also included parking lot renovations, with curb and gutter work, new asphalt, landscaping, and parking bollards.
The bowling alley renovation was the fourth phase and involved demolition of a 40,000 sf office space. The new space features three types of bowling lanes, with traditional lanes installed by a third-party and earning a perfect United States Bowling Congress rating. The project included mechanical upgrades, a commercial kitchen, a full bar and commons area, a simulator room, a pro-shop, four party rooms, a children’s play gym, and a toddler play area. This project highlights our work as a trusted commercial renovation contractor in Cheyenne.

Delivering High-Quality Commercial Renovations in Cheyenne
Groathouse Construction is a trusted commercial renovation contractor in Cheyenne. Projects like the arcade and bowling alley renovation show how we transform complex spaces. Our team handles demolition, framing, mechanical upgrades, and finishes with care and precision.
We are known in Cheyenne for reliability and efficiency. Every project is completed safely, on schedule, and with attention to detail. Our work creates spaces that are functional, durable, and enjoyable for guests and staff.
