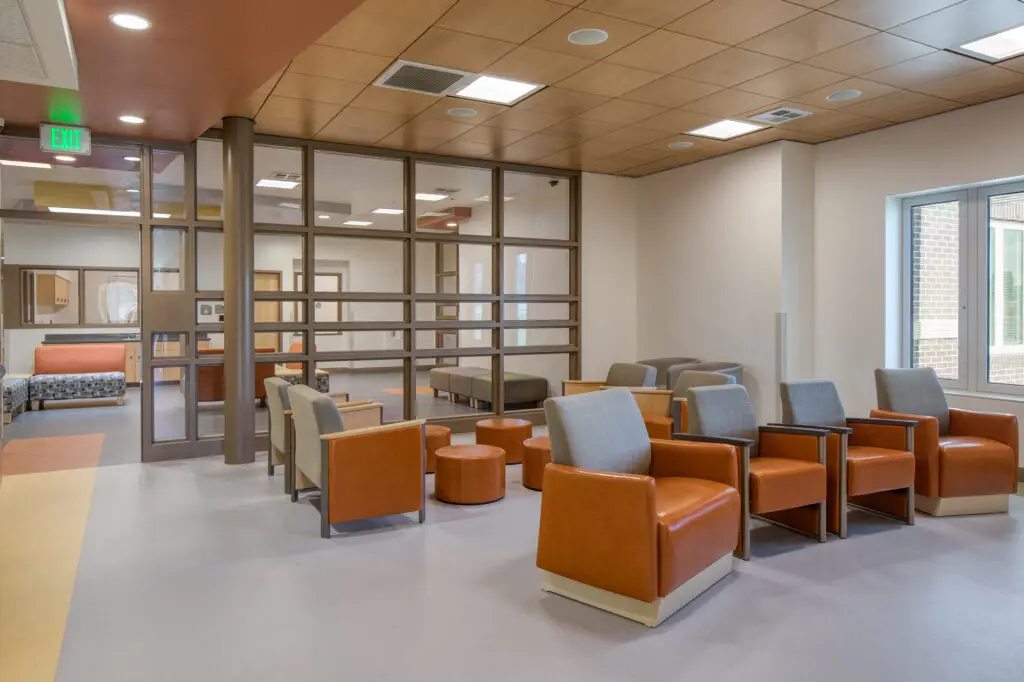Healthcare
Wyoming State Hospital
This project was the largest contract our firm has completed to date. Spanning over 40-months, it involved a complex, large-scale addition and renovation to an occupied healthcare facility. Since the facility remained fully operational throughout construction, the project required careful phasing to maintain services for patients and staff, along with sophisticated security measures.
To align with the State’s budget, post-bid value engineering was necessary to reduce costs. Our team collaborated with the State, Architect, and Owner’s Representative (MOCA) for six weeks post-bid to identify and implement the required savings.
Our scope of work included: (1) developing a new parking area for staff to use during the initial building construction; (2) constructing a 121,000 sf addition to the existing campus, incorporating high-level security measures similar to a detention center; and (3) renovating 71,000 sf of the existing hospital, transforming it into hospitality and administrative areas for the entire campus while seamlessly integrating the new portion of the hospital with the existing structure.

