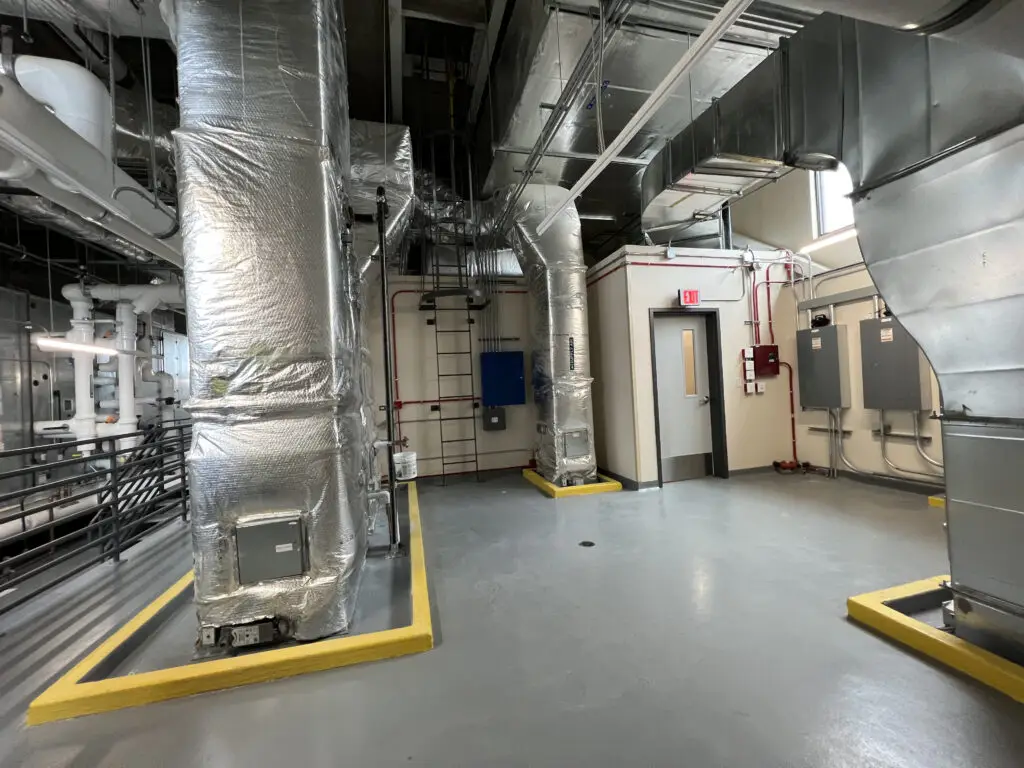Healthcare
Memorial Hospital of Sweetwater County AHU Upgrades
This project included a mechanical system upgrade to the existing decades old system housed in the basement. The new system required construction of a penthouse on the roof. In the dead of winter, a section of the roof had to be removed, directly above critical areas including surgical rooms and administration offices. Our crews ensured minimal disruption to the active facility were experienced.
An approximately 14,000s sf renovation to the Medical Imaging Suite, within the heart of the facility was added to the project scope via change order. This required cutting a construction entrance through an exterior wall with a temporary stair tower to avoid disruption to hospital operations. The adjacency to the surgical suite created a heightened monitoring of infection control measures.
Daily coordination and constant communication with hospital maintenance staff, physicians, and administration was required, and achieved, for the successful completion of this project.

