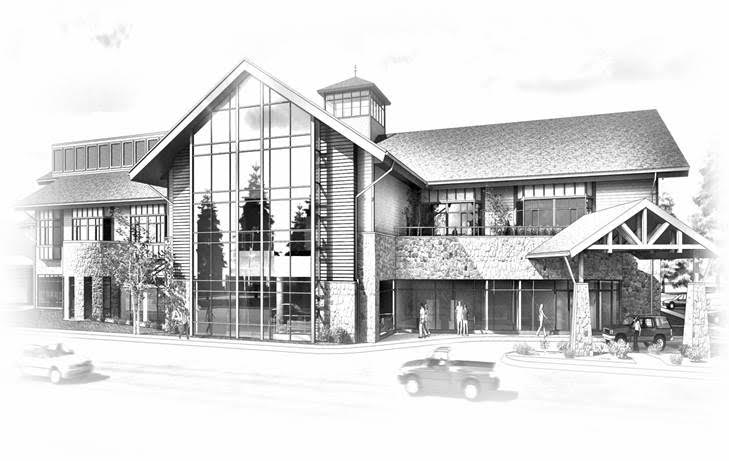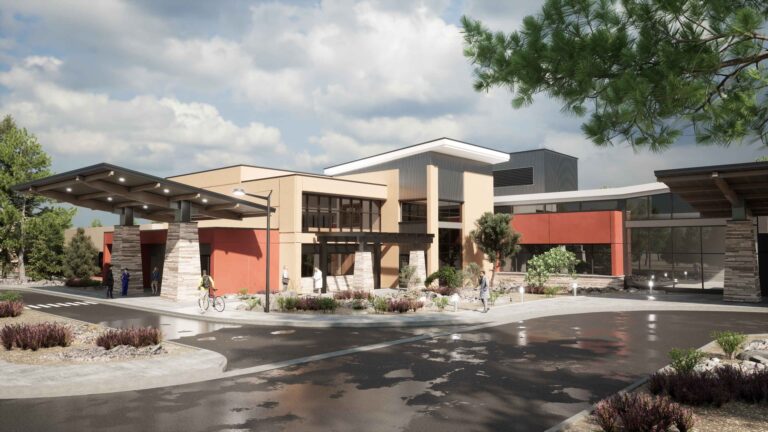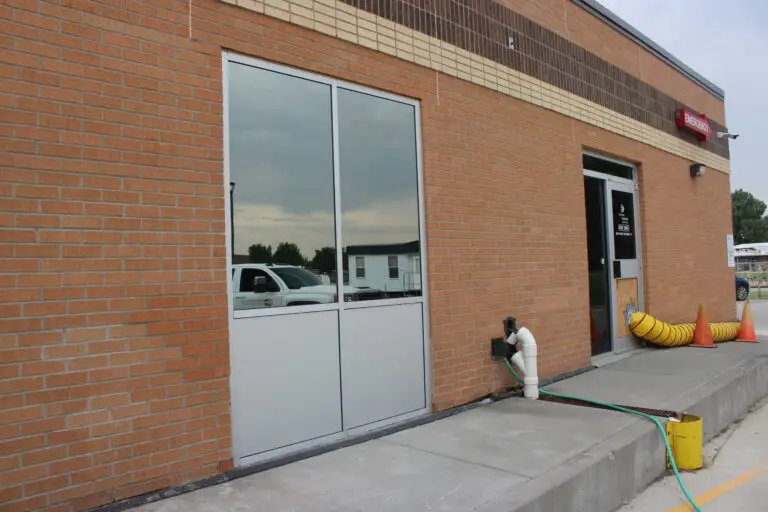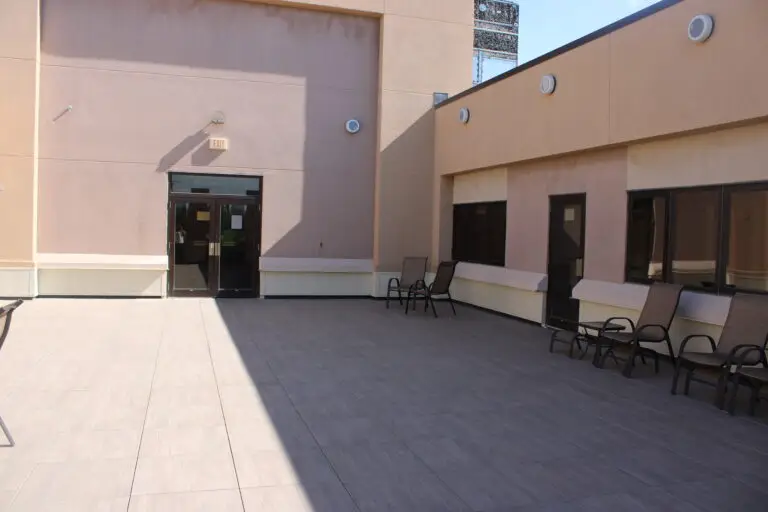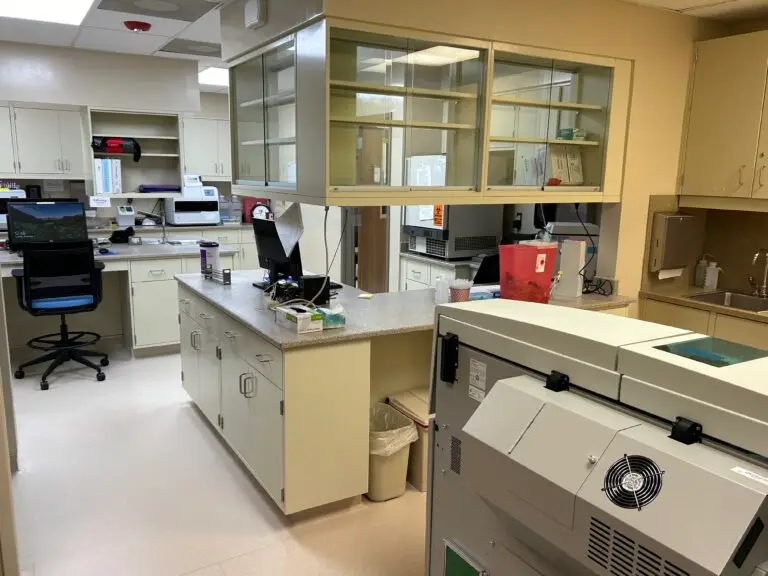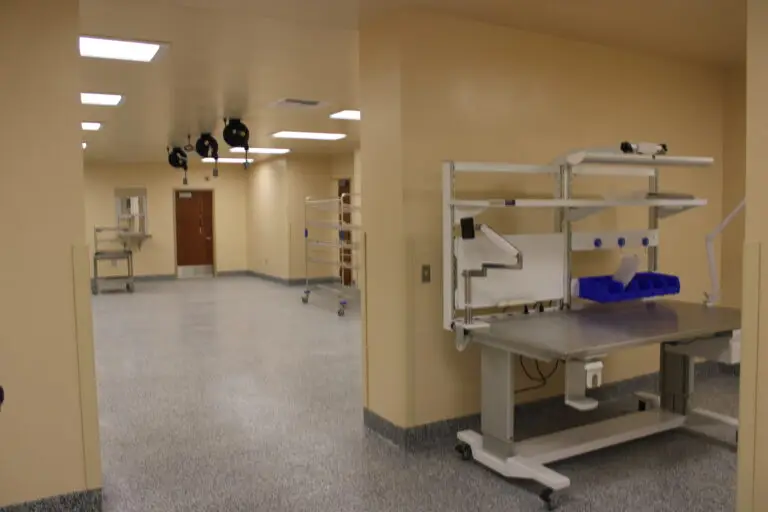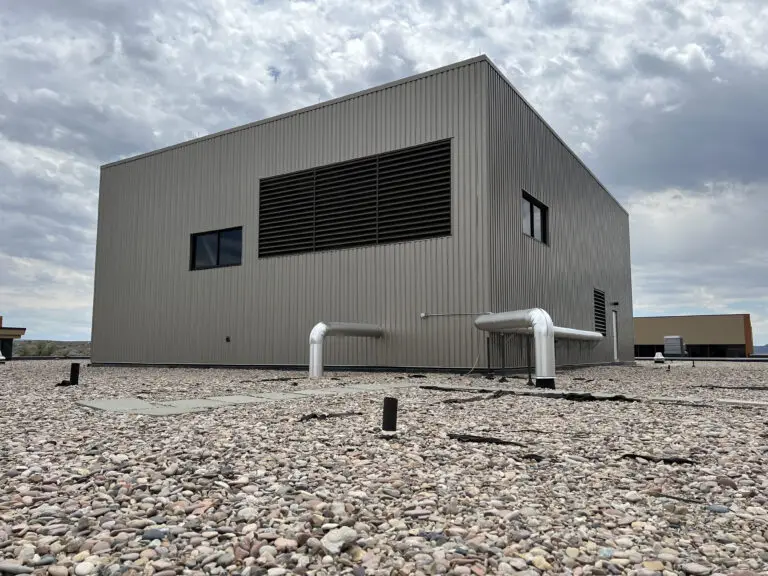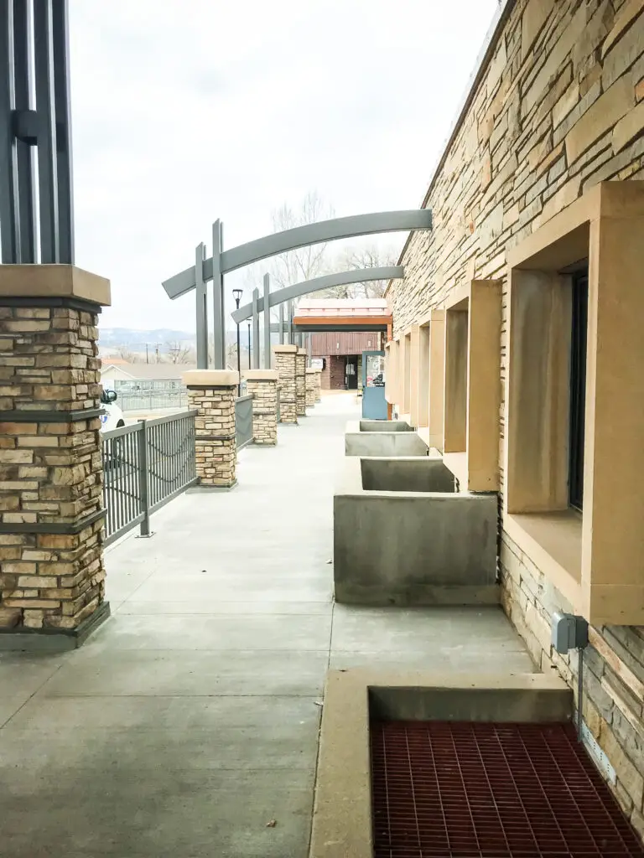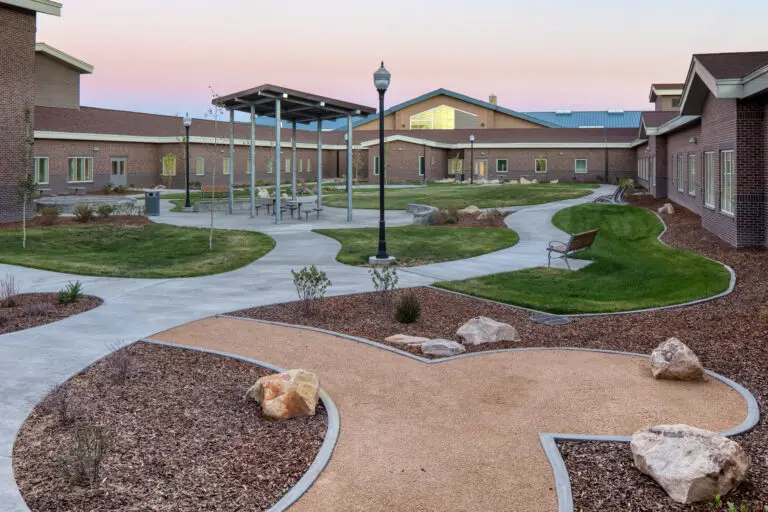Healthcare
Building Modern Healthcare Solutions
At Groathouse Construction, we understand the critical role healthcare facilities play in their communities. Our team specializes in constructing and renovating medical spaces that prioritize functionality, safety, and patient care. From hospitals to specialized treatment centers, we work closely with healthcare providers to ensure seamless integration of modern technology, security, and efficiency. Explore our recent healthcare projects and see how we’re shaping the future of medical facilities.

