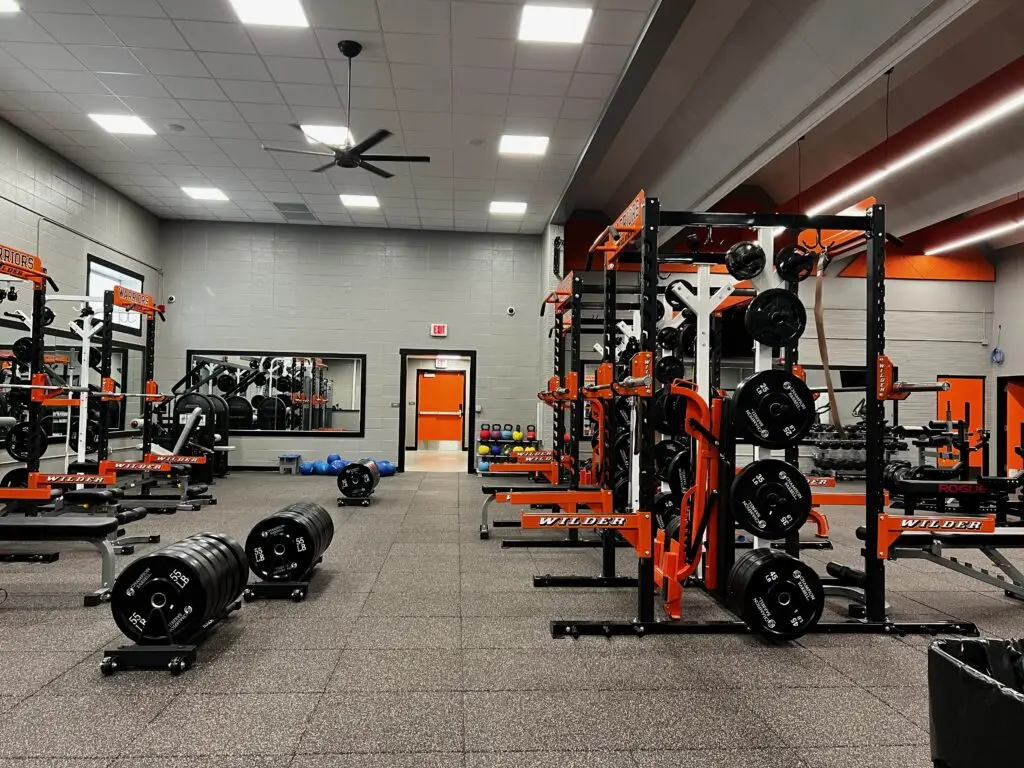Education
Worland HS Weight Room & Admin Area Renovation
Projects in school facilities often have time restrictions on daily work, as well as tight coordination while working around facility activities and occupants. Such was the case with this project – consisting of a renovation of the 5000 sf Weight Room, and the 2400 sf Administration Area. Both areas required full abatement, which our team oversaw prior to construction. Construction began slightly before summer break for the students, so site safety and security were a priority.
The Weight Room renovation consisted of a full demolition of interior walls and fixtures, framing of a new shop/storage area, training room, and electrical room. Finishes followed, with a new rubberized floor for weights and equipment, new ceiling, paint, and lighting, as well as plumbing for a restroom.
The Administrative Area – located on the opposite end of the facility – also involved selective demolition, including an existing full-height vault structure with 8-inch concrete walls. Removing this structure safely and in a relatively confined space would prove the most challenging aspect of this job. After removing the vault, our team framed new walls, added several restrooms and an HVAC system, installed new lighting, painted, and completed various other finishes.
Shortly after school was back in session from summer break, these renovated areas were ready for the students and staff to enjoy.

