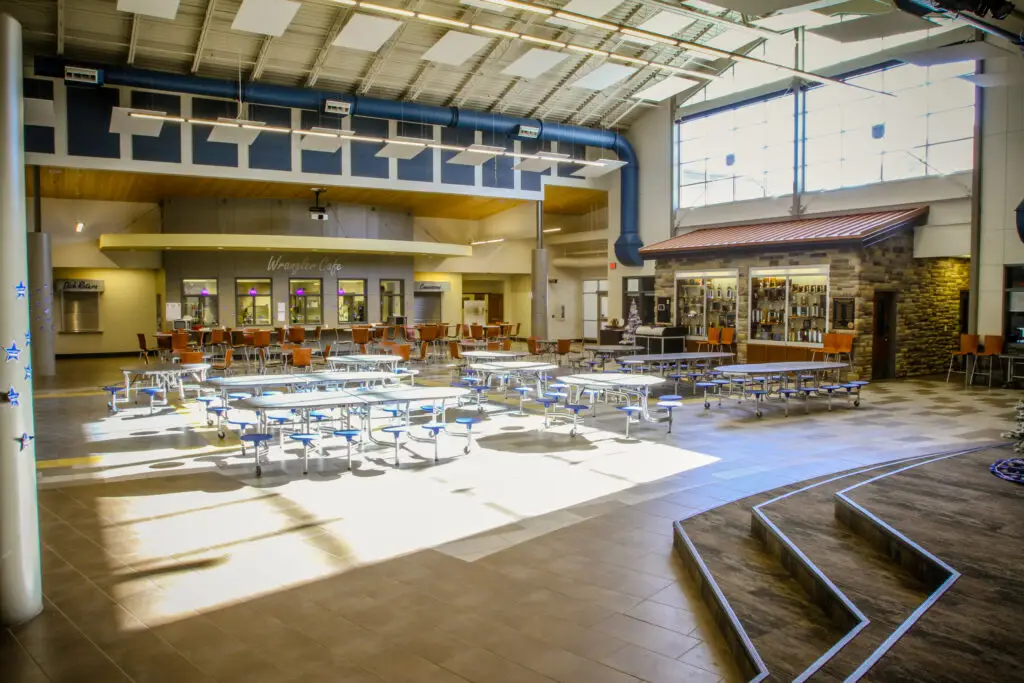Education
Shoshoni K-12 School
Our firm was low bidder on this state-of-the art K-12 school in Shoshoni, WY. The project was completed in two primary phases; site development / new construction of the 132,000 sf school, and the demolition of the existing building after the owner moved into the new facility. Given the size of the new facility, the construction phase was scheduled by ‘pod’ areas to allow for an increased workforce while minimizing trade congestion and maximizing production.
This expansive facility includes four wings of classrooms (split by grade/learning levels) coupled to an administration wing, three gymnasiums, home and visitor locker rooms, a weight room, wrestling room, and indoor running track. It also houses a full-scale commercial kitchen, stage/theater with performing arts teaching areas, and a large commons area for student and community gathering.
Severe winter weather greatly impacted the project schedule during steel erection and building enclosure. Groathouse Construction delivered the project on time with the help of our long-term subcontractor base, and the strong working relationship developed with the owner and design team.

